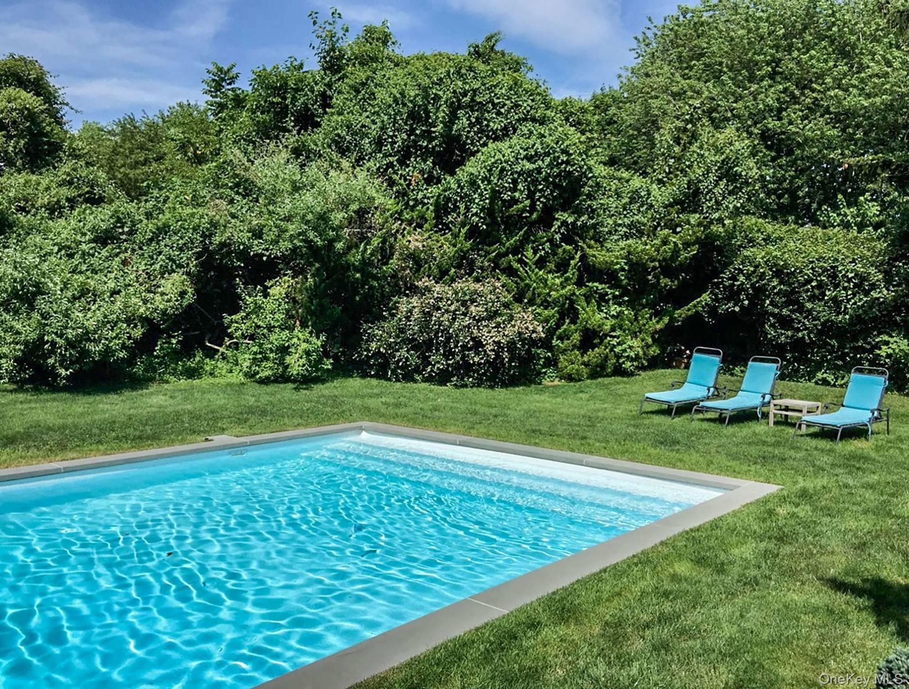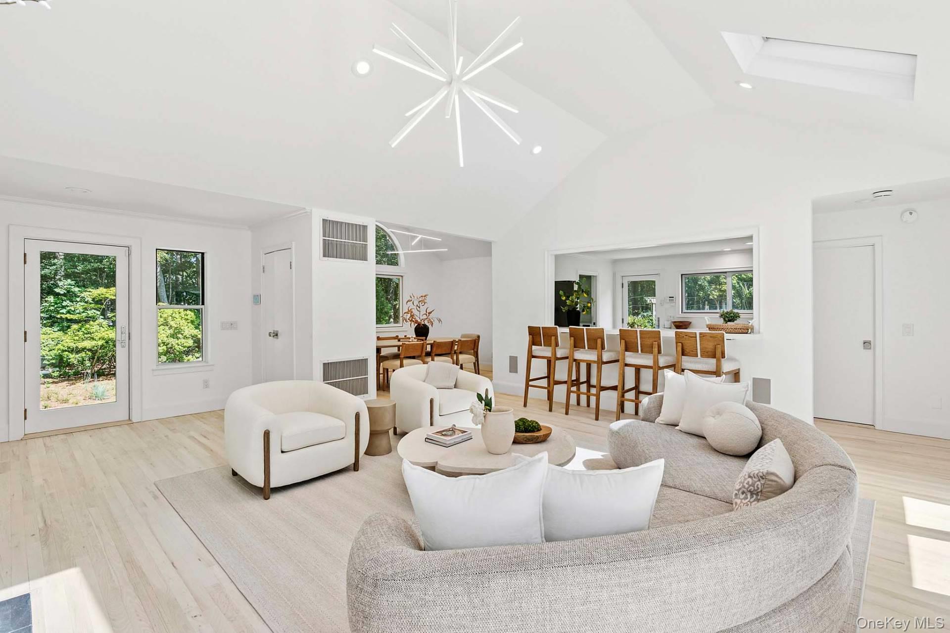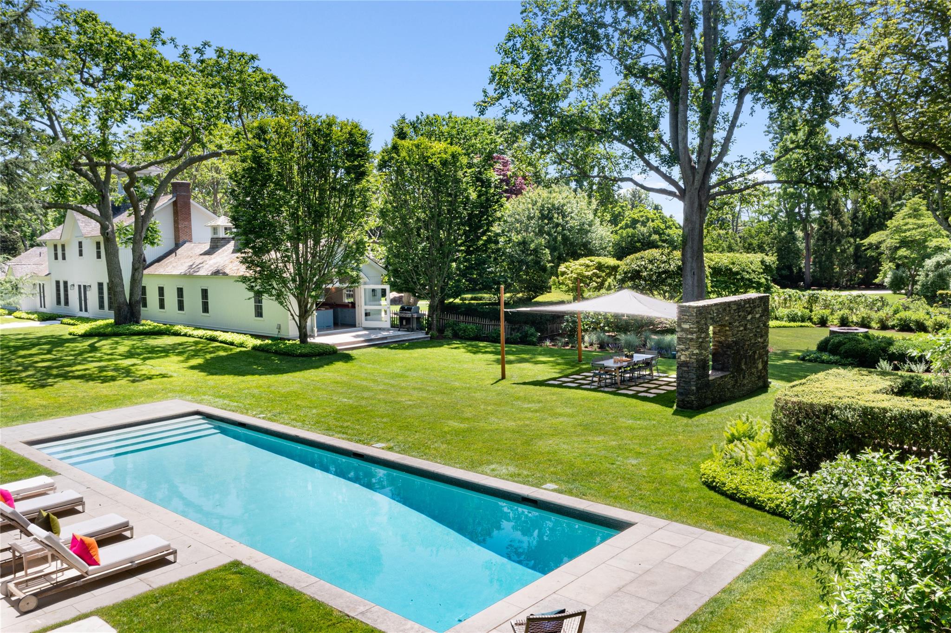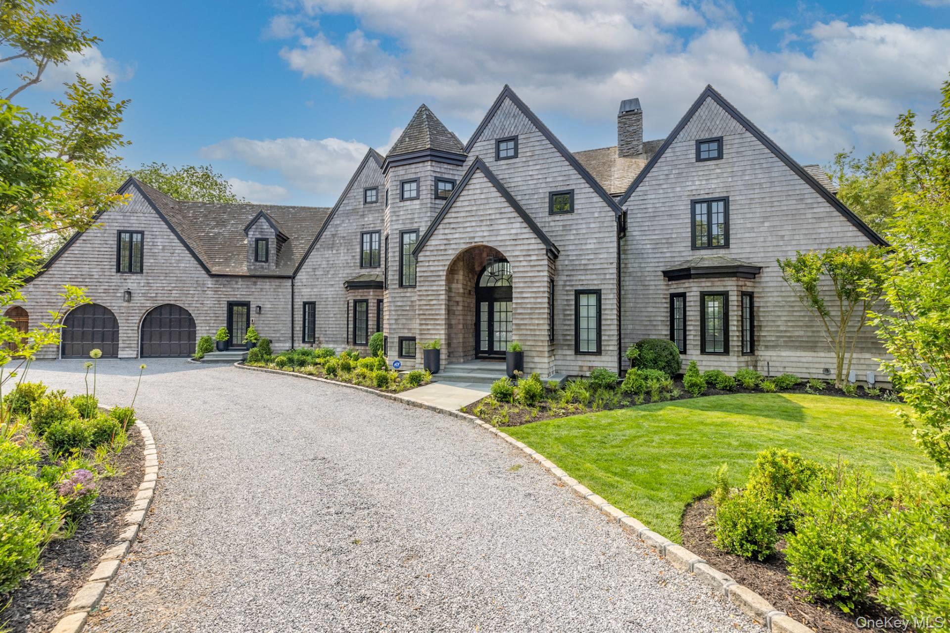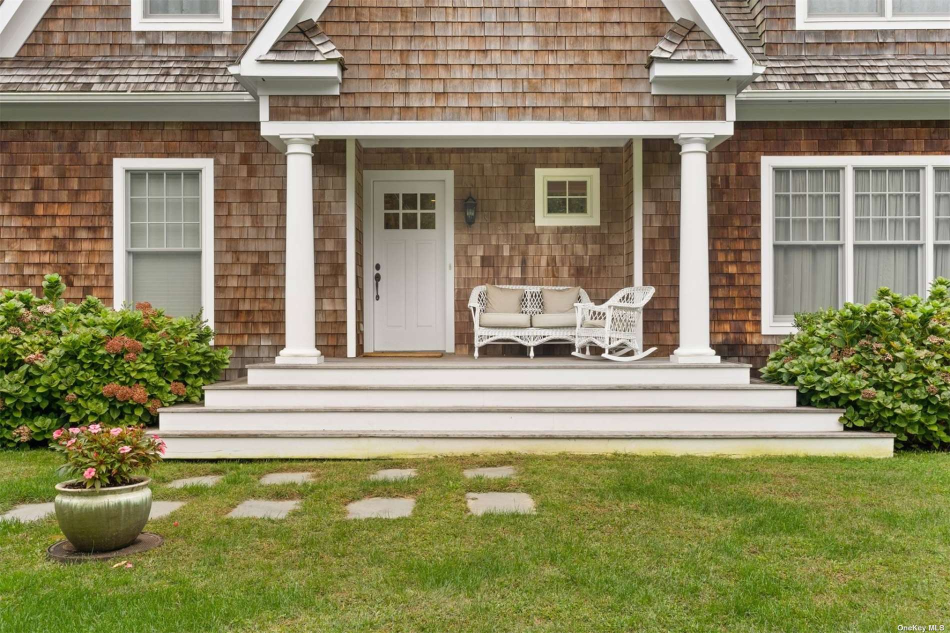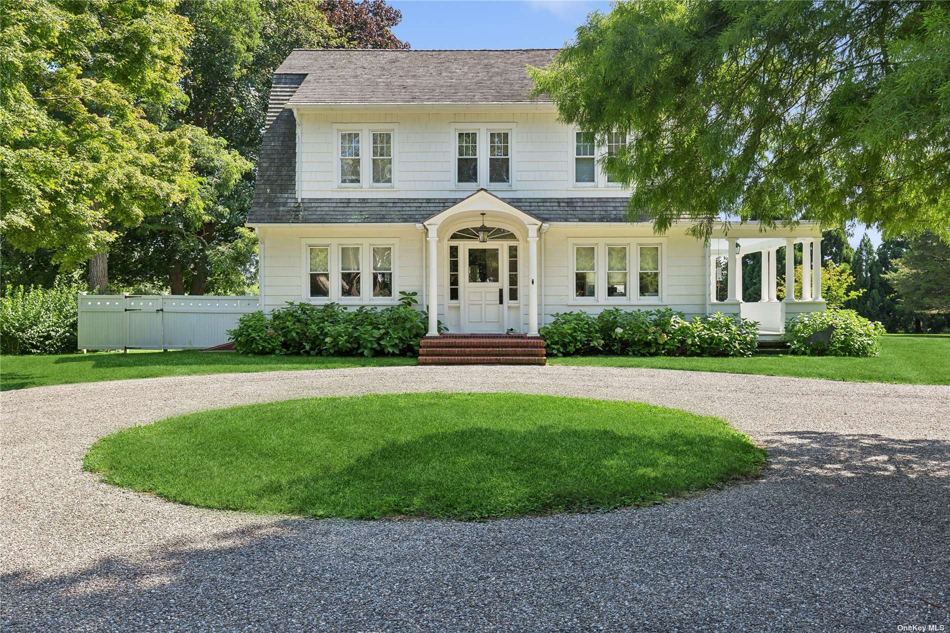Available for year-round rental starting September 2025, this stunning designer-decorated home offers the best of Hamptons' luxury resort living. Ideally located between Bridgehampton and Sag Harbor villages, this beautiful home has six bedrooms and six and a half baths. Enter to an elegant foyer which opens to the formal dining room with butler's pantry, chic living room with double height ceilings, and a private office/sitting room. The gourmet eat-in chef's kitchen boasts marble countertops and top-end appliances. The kitchen flows to a sundrenched living room and family room with fireplace and glass French doors which open to the private back yard with heated gunite pool. The second level features four large en-suite bedrooms, including the generously sized primary suite with soak tub. The finished lower level boasts game room with television lounge area, gym, and two additional guest bedrooms with a bath. On lazy summer days you can relax on the home's covered outdoor patio or enjoy al fresco meals and entertaining in the wonderful outdoor covered dining area with built in kitchen. Close to village shopping and restaurants, this home is the perfect place for discerning renters to relax and enjoy all the Hamptons has to offer.
 Upcoming Open Houses
Upcoming Open Houses