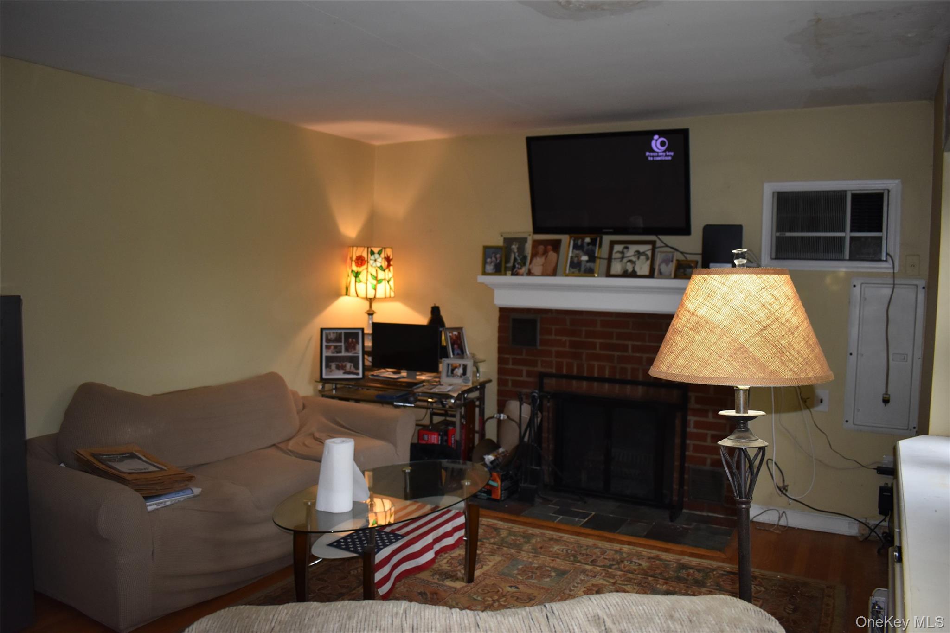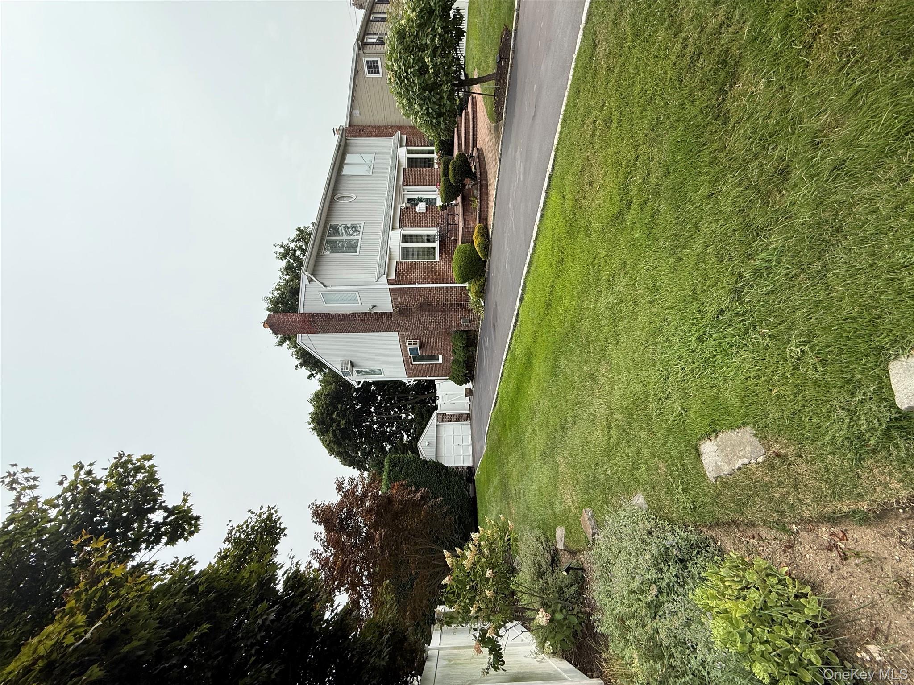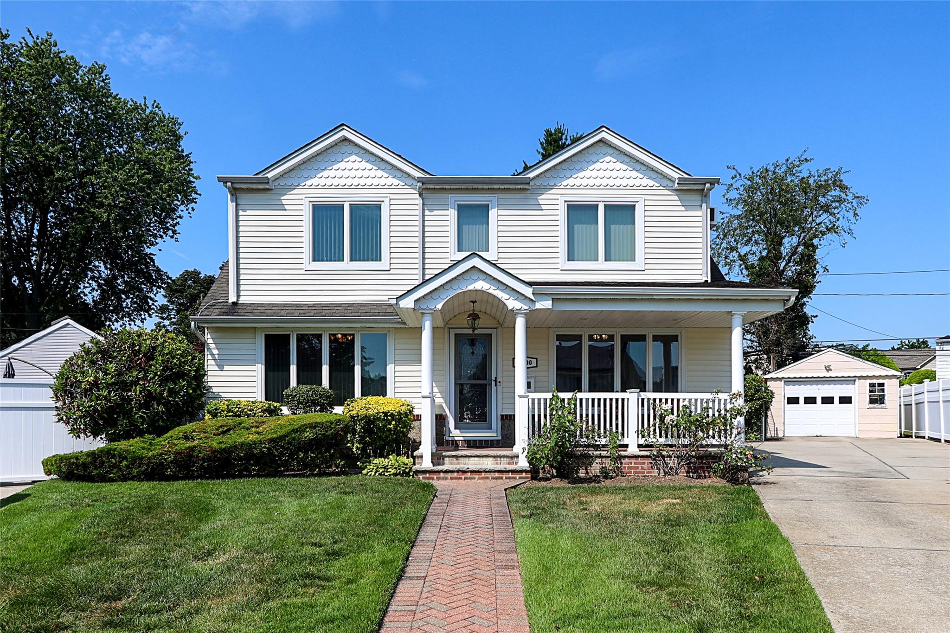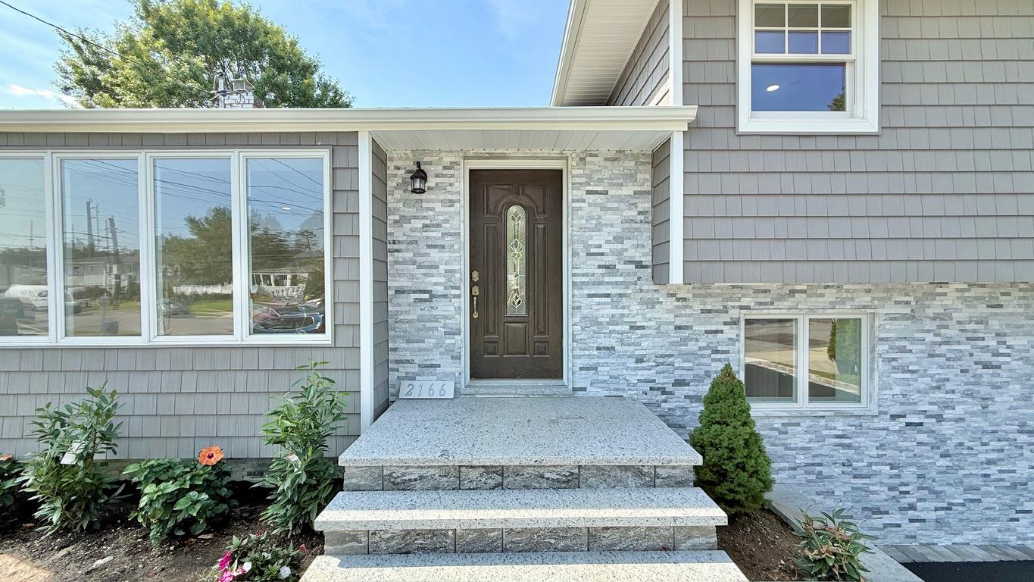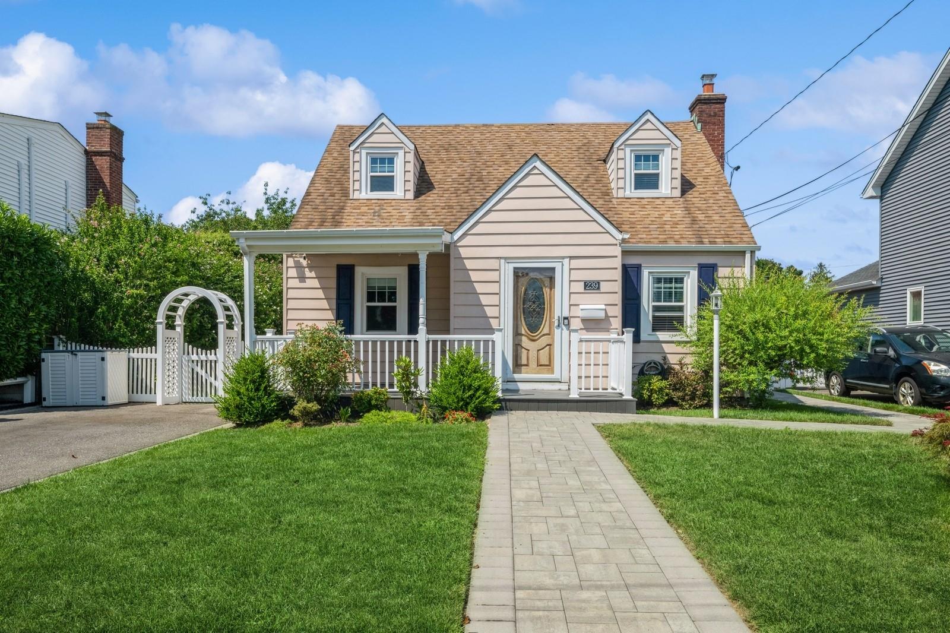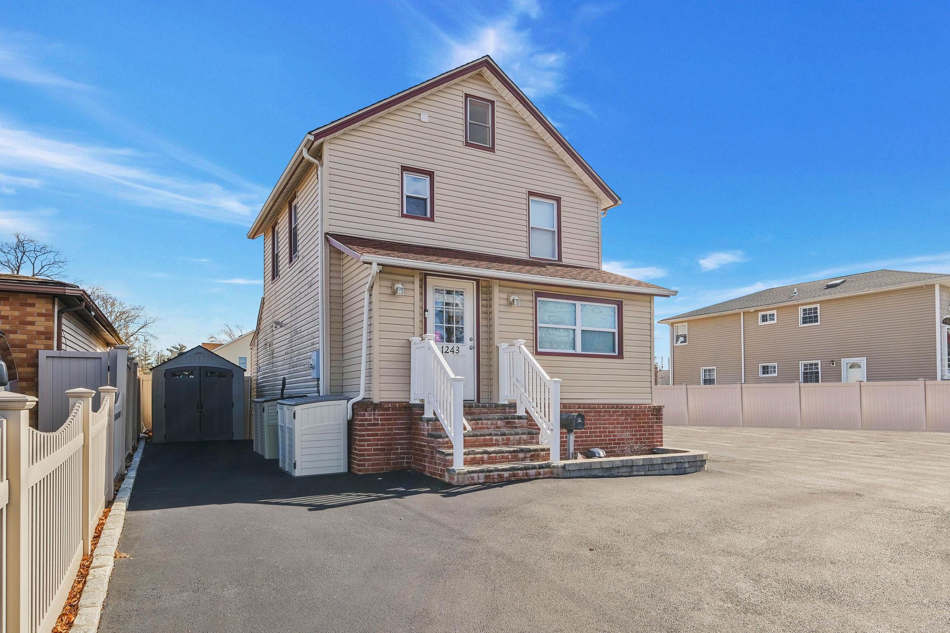When the temperatures soar, step into this cool and comfortable four-bedroom, two-and-a-half-bath Side Hall Colonial. Beyond the inviting entryway, you’ll find a spacious living room with gleaming hardwood floors that flow seamlessly into the formal dining room. The eat-in kitchen is just steps away, offering both convenience and charm. Adjacent to the kitchen is a cozy den featuring a wood-burning fireplace, a powder room, and a door that leads to a thoughtfully landscaped yard—designed with serenity and privacy in mind. Upstairs, you’ll discover four generously sized bedrooms—so spacious, you’d be forgiven for mistaking any of them for the primary. The true primary bedroom features its own en suite bath and a large closet for all your storage needs. All of the windows with the exception of the sliding glass doors in the great room have been recently replaced (within the past year), offering energy efficiency and a fresh look. The unfinished basement includes a new heating system, a startup dark room, and a built-in humidifier throughout the house for added comfort. Outside, enjoy the newly designed driveway with elegant paver accents and professionally landscaped grounds that enhance the home’s curb appeal. A truly special property with space, comfort, and style—ready for you to move in and make it your own! Fall occupancy.
 Upcoming Open Houses
Upcoming Open Houses